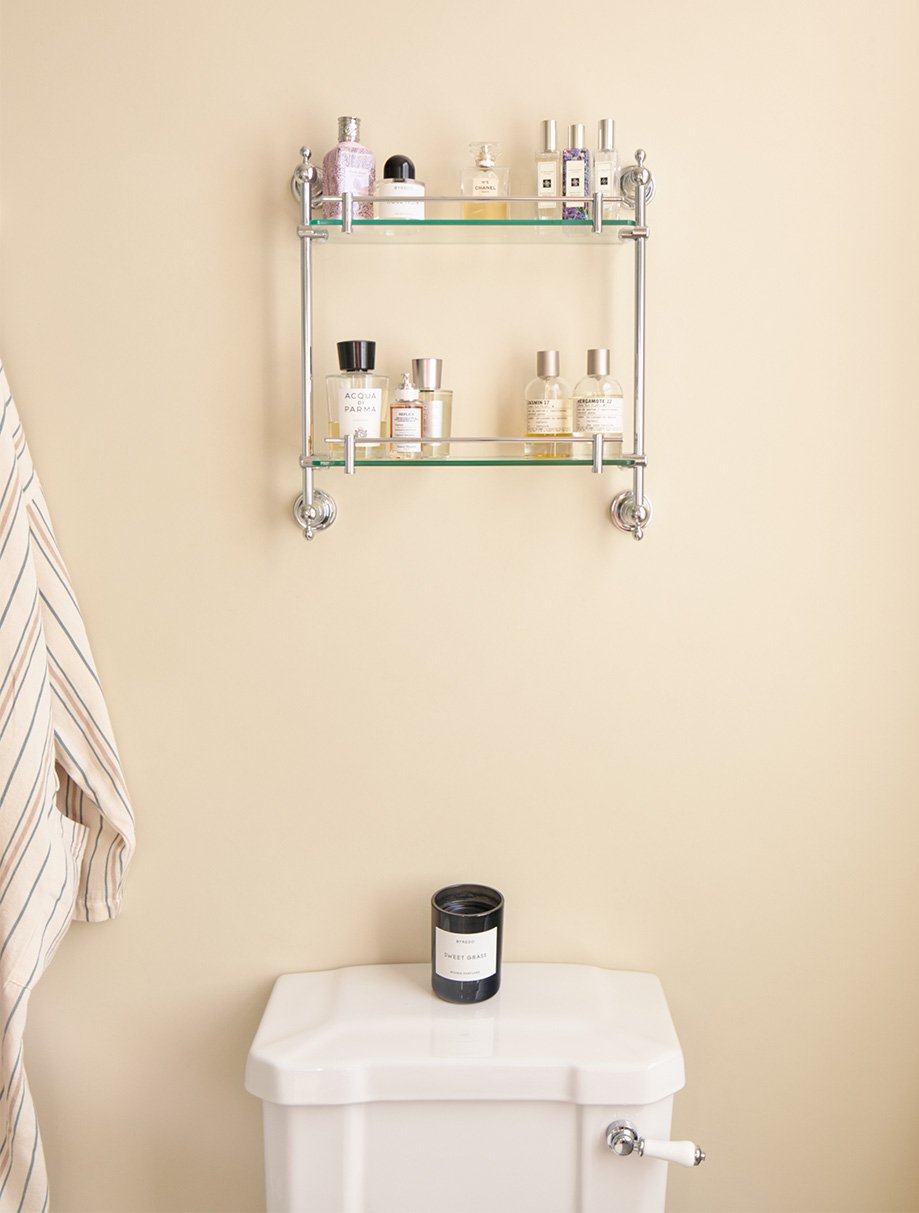Space Planning - Bathroom design
In this second instalment of the Anatomy of… we are taking a look at bathroom design. Whether you are looking for ensuite or small bathroom design ideas or planning a large family bathroom, read on for some tips to help you plan, plus a handy space planning guide at the end.
Storage is key
Storage is a must have for most bathrooms and we are always thinking about the best ways to incorporate it into our designs. In this powder room we took an awkward shaped corner, housing the toilet and a small pedestal sink and replaced it with a spacious vanity unit with undermount sink. This allowed us to triple the amount of storage in the room, without losing any floor space. We used wood effect, water resistant MDF on the inside of the cupboard and mirrored doors with a walnut veneer on the outside (saving £££s). This saving left enough in the budget for us to use a beautiful Arabescato marble for the counter top and splash back.
In a recent (loft adjacent) family bathroom, we were able to steal space from the loft to create a bespoke, recessed mirrored cabinet. This meant that we could make the cupboard even larger and deeper than usual, providing valuable storage without sacrificing any space in this small bathroom.
A large recessed mirrored vanity and the secret “shelf door” which leads to the loft
Look up!
Bathrooms are certainly one of the most functional parts of the home but they can also be a good place to display family photos, objects (useful and decorative) and art. We often make the most of the wall space in our designs and have included display shelves above doorways and even above the toilet. Art can easily be used in the bathroom too, just ensure you use moisture resistant materials.
Display fragrances on pretty shelves above your toilet as shown in this ensuite bathroom
Making the most out of awkward corners to create useful and spacious storage
Consider your materials
Materials make a bathroom and you can rarely get away with using the same material across an entire space. Think about who is going to use the bathroom, how practical does it need to be? For example, bathroom floor tiles should be at least R10 slip rating for bathrooms and R12 slip rating for wet rooms. Smaller tiles mean more grout and more cleaning but coloured and darker grouts can be more forgiving and stay looking fresh for longer. Marble looks the part but is more likely to scratch or mark so a composite stone or another hardworking material will be a more practical choice in a bathroom with young children.
Think creatively when it comes to structural issues
In our family bathroom project the only access to the loft was via the bathroom. Moving the access point was not an option so we had to think of a creative solution. We needed to keep the space around the hatch clear so that it could be accessed easily but we also wanted to provide something practical for the family to use. Our solution was to hide the hatch with a shelf door, reminiscent of secret bookcases which often lead to another room. The shelf is recessed so it sits flush against the bathroom wall and has solid antique brass bars so the family’s toiletries do not fall out (or need to be taken out) when the door is used.
Art in the bathroom can add character
Space planning guide
We have put together a handy space planning guide for the bathroom. As always, this is guidance and not a rulebook. Every space is different so always measure properly to check what works best for you.
Your shower head should be at least 203cm from the shower/bath floor. If ceilings are low then try a ceiling mounted shower head.
It will depend on the size of your room but aim for a shower cubicle of at least 80x80cm.
Aim for a minimum of 60cm in front of your toilet and your sink.
Your toilet roll holder usually sits 60-65cm above the floor.
Vanities are typically 80-110cm high.
We like to hang towel hooks at either 100-120cm (hand towels) or 150-160cm (bath towels) from finished floor level.
Make sure there is enough clearance for your door (if it opens inwards). Would changing the direction of the door swing or the door type (i.e. to a pocket door or concertina door) improve your layout?
There is usually enough space to build a recessed shower niche in your bath/shower - do not miss the opportunity to squeeze one in.




